Ponds of Poop Turned into Clean Power for 16% of Pork Production in Australia
16% of pig farms in Australia are now using bio-digesters to break down pig waste into methane for all the electricity needs of the farm
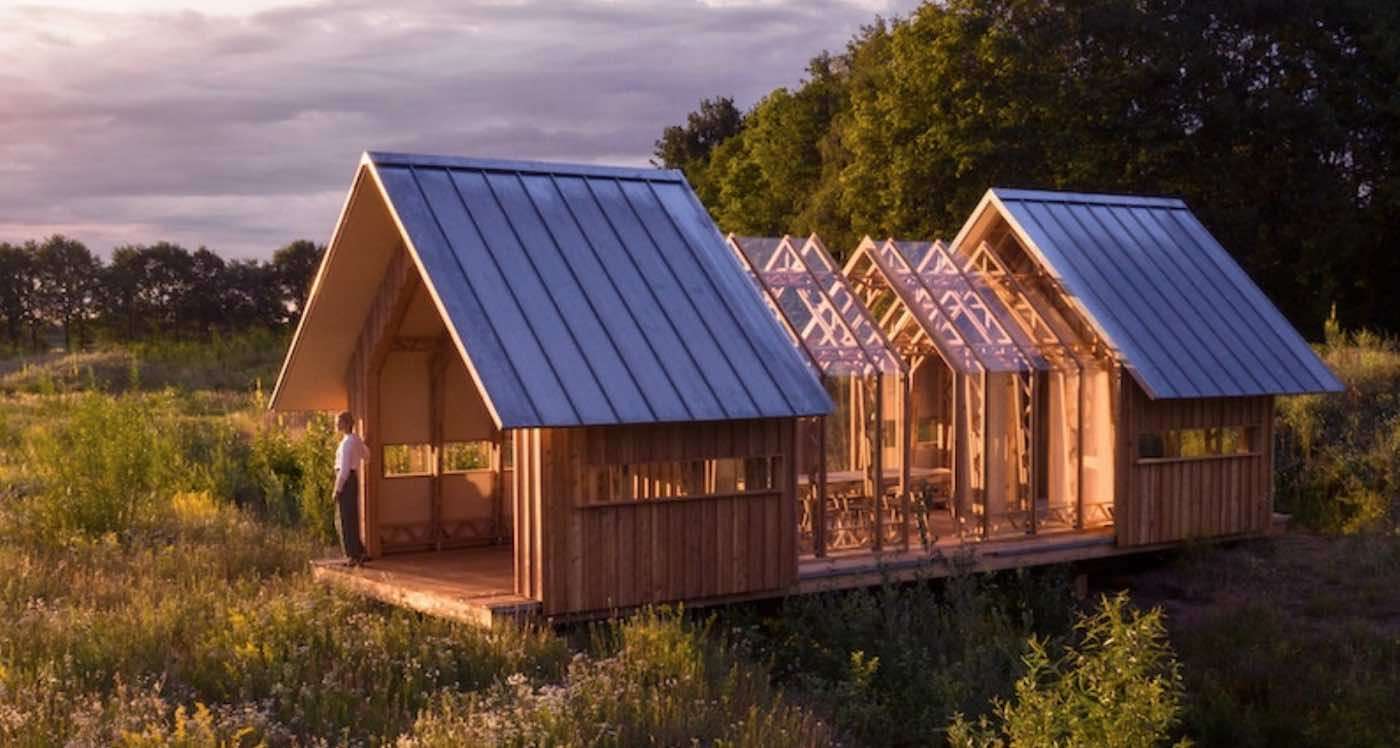
What's more cozy than a cabin nestled in nature?
Well, one architect wanted even more nature, so he designed a cabin with moving walls that can slide open.
Cabin ANNA, by architect Casper Schols, accomplishes what our zipped jackets do when the weather changes; the walls open wide on rails to allow in the sunshine and scenery.
Delivered pre-assembled or as a flat pack, sliding away the wall on an ANNA cabin, one can have a glass greenhouse for a chilly yet sunny day, or nothing between you and the nature which surrounds you.
For nighttime or cold days, simply push all the components together again, and you have a cozy, insulated traditional cabin.
There are two versions, ANNA Stay and ANNA Meet-the former comes with either an on-grid version with plenty of amenities, or an off-grid version with self-sustaining technologies like a waste-water treatment system, solar panels, and a fire-heating water boiler.
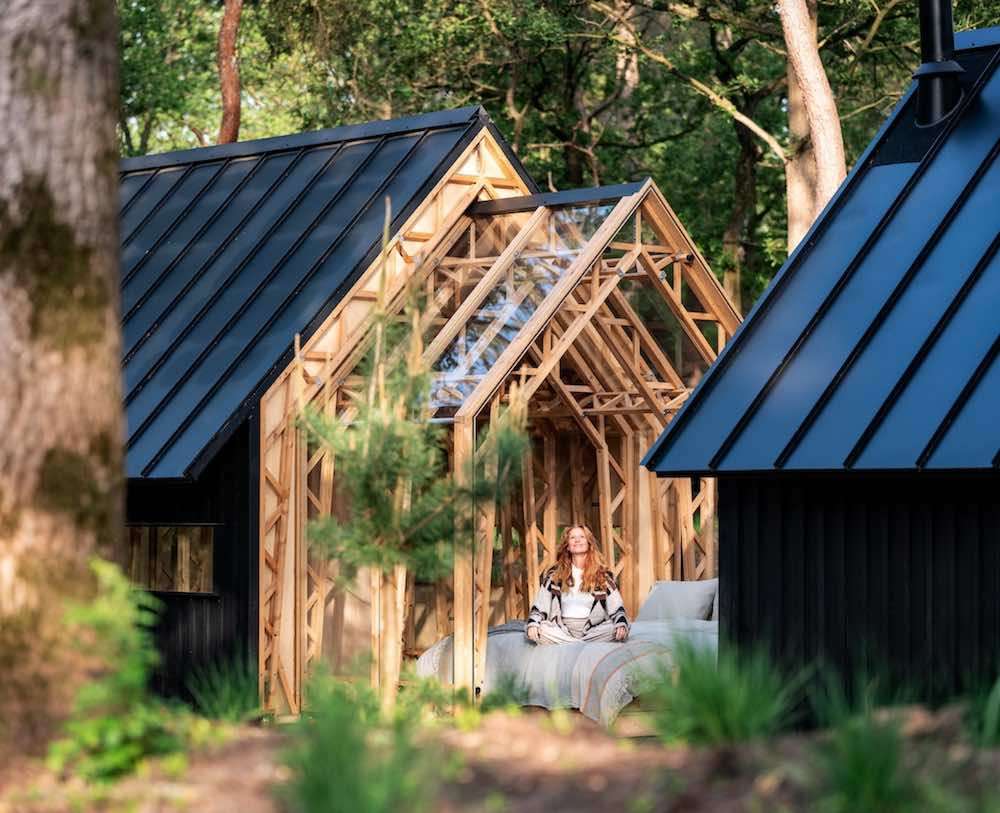
For the construction, only high-quality natural materials are used. The outside is made of sustainable Siberian larch wood. On the inside, birch plywood has been used for high quality and its light color. Most wood is left untreated and sawdust was used for insulation.
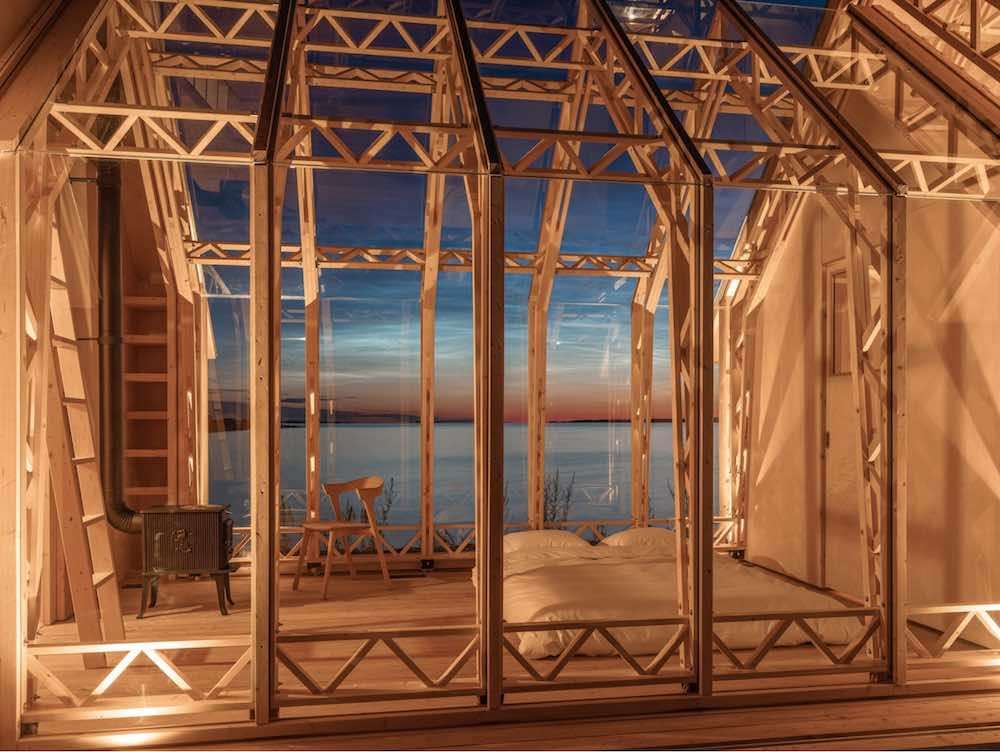
Both versions come with a fully-equipped kitchen, shower, bathroom, and room for two adults and two kids or three adults. A bathtub is fully integrated under the floor paneling.
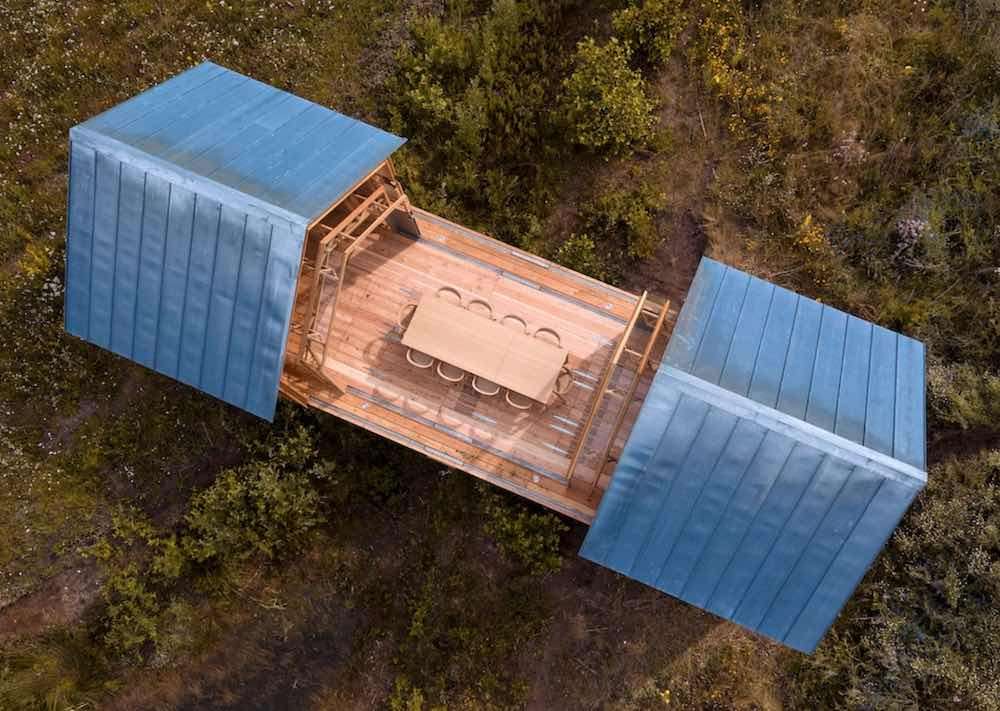
Schols tells Dezeen that it was actually a garden house he designed and built for his mom that gave him the inspiration to make ANNA. She wanted a place she could paint, play with her kids, garden, and be outside, and so he made her a small structure with two exterior wall panels that moved and two interior ones.
"ANNA Stay has two sliding shells instead of the four in the original Garden House," Schols told Dezeen. "But the two are longer and cover more area."
"ANNA is a dynamic home in the shape of an open platform to live with rather than against the elements, by playing with the configuration of the layers of the house," he writes on the CABIN ANNA website.
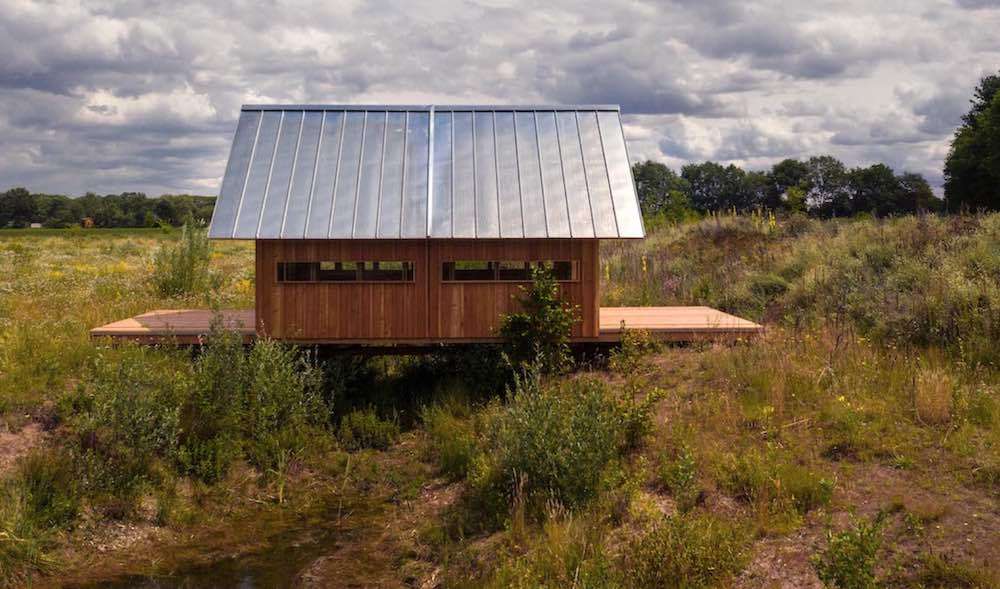
"Just like the way you dress yourself to suit different weather conditions, occasions, and moods."
If the designer's aesthetic, 'let nature be your home,' resonates with customers, they can contact the company to discuss prices.
(SEE the grand design in action in the video below.)
Expand The View On This Dream Cabin - Share the Pics on Social Media…
Be the first to comment