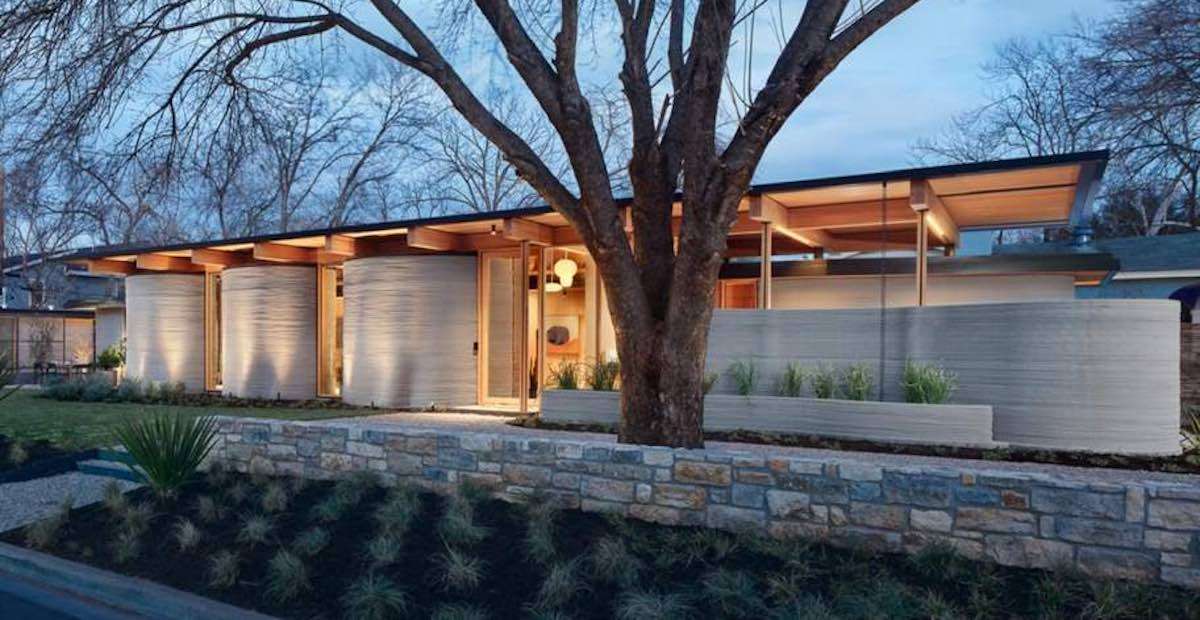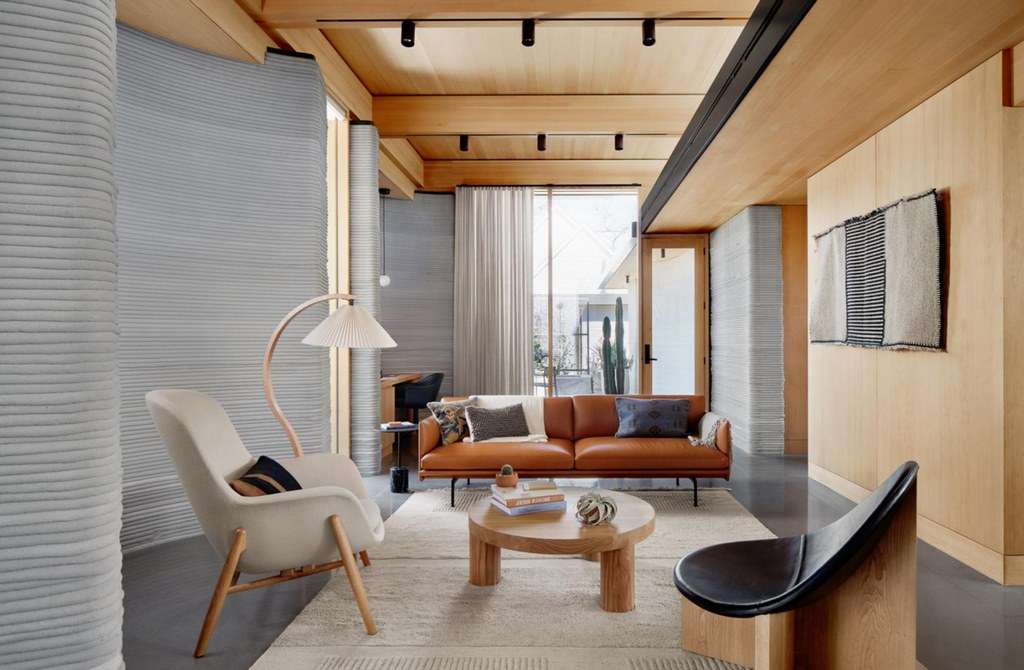A Dozen Airlines Team Up for Half-Million Ton Carbon Capture Technology
Their hope is that Carbon Engineering's carbon capture technology can provide secure, verifiable carbon removal credits to offset emissions.

A team consisting of architects and engineers are cleaning up on the homebuilding award circuit with House Zero, a 3D-printed house that seamlessly blends traditional and futuristic design.
A demonstration project found in Austin, the 2,045-square-foot, midcentury modern, three bedrooms and two-and-a-half baths ranch house was designed with natural wood, plentiful daylighting and views to nature provide a timeless and rooted-to-the-earth quality that belies the raw grey cement of the printed walls.
Built as a collaboration between Lake Flato Architects, and printed by ICON's Vulcan construction system, the skeleton of the house was finished in just two weeks, afterwards more traditional construction methods made it livable and cozy in a period of around nine months.
"House Zero is ground zero for the emergence of entirely new design languages and architectural vernaculars that will use robotic construction to deliver the things we need most from our housing: comfort, beauty, dignity, sustainability, attainability, and hope," writes Jason Ballard, co-founder and CEO of ICON.
House Zero won the Texas Society of Architects Design Award, BUILDER Magazine Builder's Choice Project of the Year, Most Innovative House of The Year at the Future House Awards, Fast Company Most Innovative Architecture Finalist for Spaces and Places, and Architizer A+Awards Jury Winner for both the New Technology and Design categories.

It's easy to see why; the rich wooden skeleton gives a homely inter-generational warmth and inherent sustainability, while the rounded, grain-silo esque style of the 3D-printed walls place it squarely in a countryside setting.
Inside, the house is designed to keep a strong foundation of utility, with the interior walls being wood framed partitions so as to allow for restructuring, and an accessory dwelling unit for flexibility as a family grows and changes over the course of life.
"My hope is that this home will provoke architects, developers, builders, and homeowners to dream alongside ICON about the exciting and hopeful future that robotic construction, and specifically 3D printing, makes possible," Ballard concludes. "The housing of our future must be different from the housing we have known."
SHARE This House Of The Future On Social Media, See What Your Friends Think…
Be the first to comment